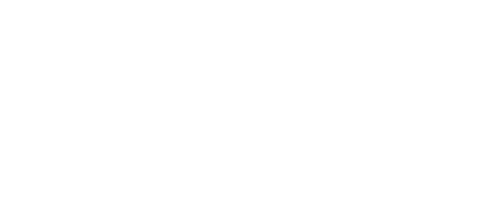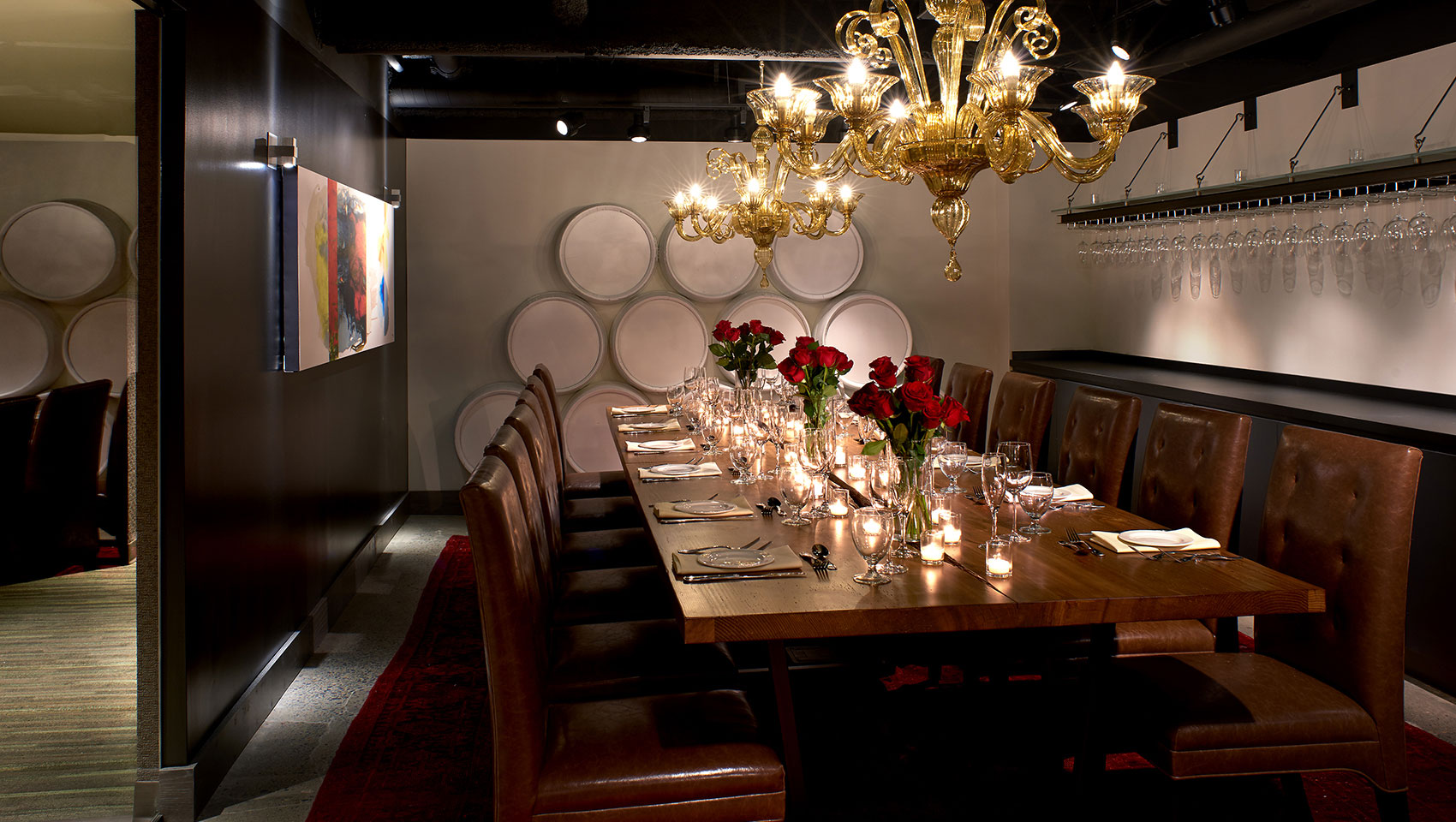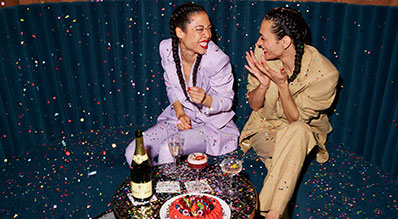Event space floor plans: Try this on for size
Find the ideal space where you can get down to business. We have over approximately 8,000 square feet of meeting space across eight flexible venues, which gives you plenty of options for any kind of setup. The possibilities are endless.





